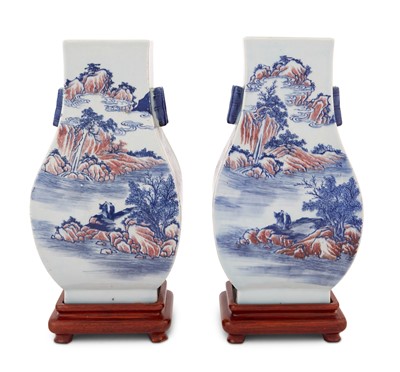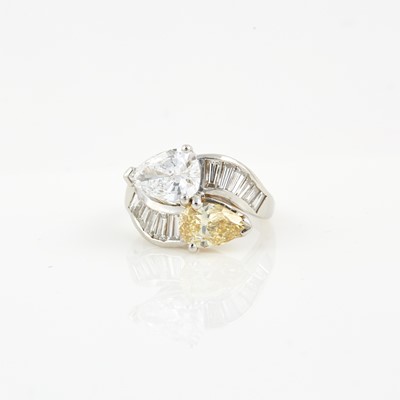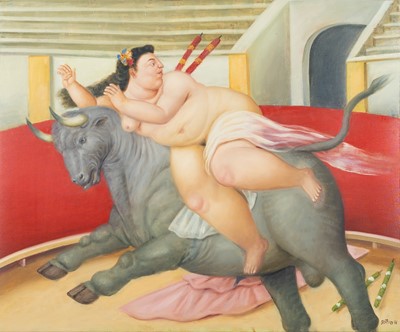Please enter your email address below, we will send you a notification email when the sale is available to view online.
A Selection of Auction Highlights
Lot 5 From the Collection of a Private Southern California Family
Thomas Hovenden
Lot 11
Hispanic Society of America Sorolla Medal. c. 1937. Silver. 88mm. Uncirculated.
Lot 12 Property from an International Collector
Alice Ravenel Huger Smith
Lot 18 Property from a Private New York Collection
Russian Gem-Set Silver-Gilt and Cloisonné...
Lot 18 Property of a California Private Collector
Gutzon Borglum
Lot 21
A Charles Addams theater advertisement "They laughed their heads off!"
Lot 25
Iran Set of Gold and Enameled Stamps for the Coronation of the Imperial Couple
Lot 26
Henri Edmond Cross French, 1856-1910 La Baie...
Lot 27 The Evelyn D. Farland Collection
Andy Warhol
Lot 31 Property from a Prominent Private Collection
Simon Jacobsz de Vlieger
Lot 37 The Marion Oliner Collection
Gold and Diamond Ring
Lot 44
The Rules of St. Augustine about 1350, from an English priory
Lot 46
One of 15 copies on vellum of the Doves Press Sonnets of Shakespeare, in a Doves binding
Lot 46 The Collection of a Bay Area Family
Platinum, Emerald and Diamond Ring
Lot 49 The Property of a Distinguished European Collector
French School
Lot 58
Irving Penn, Young Orangutan and Coconut, New York, Oct 12, 2004
Lot 62
A Group of Twelve Chinese White Jade Zodiac Figures and Stands
Lot 63
Gold Neck Chain and Flexible Bracelet, 14K 460 dwt.
Lot 64 The Estate of a New York Lady
Silver and Diamond Ring
Lot 65 The Eric Cohler Collection
Joseph Christian Leyendecker
Lot 73 The Estate of a New York Lady
Silver and Diamond Ring
Lot 74
MASSIVE BLUE AND WHITE PORCELAIN 'PILGRIM'...
Lot 82 The Estate of a New York Lady
Silver and Diamond Ring
Lot 84 Collection of a Central Park South Artist
Frederic Sackrider Remington
Lot 85 Estate of Hedda Kleinfeld Schachter
Antoine Poncet
Lot 89 Property from the Estate of Elaine and James D. Wolfensohn
Roy Lichtenstein (1923-1997)
Lot 95 Estate of a Florida Collector
Long Gold Curb Link Necklace/Bracelets Combination
Lot 108
Patek Philippe Gold Open Face Repeater Pocket Watch
Lot 110 The Estate of Gloria Naftali
Joseph Christian Leyendecker
Lot 134 The Estate of a New York Lady
Silver and Diamond Ring
Lot 134 From the Collection of a Beverly Hills Artist
David Hockney (b. 1937)
Lot 136
[ANGLING-MANUSCRIPT]
MARRIOTT, BENJAMIN. Trouting Along a Tributary of the Lehigh.
Lot 136
A Pair of Chinese Blue and White and Copper Red Porcelain Vases
Lot 140
Pair of George II Needlework Upholstered Walnut Side Chairs
Lot 146
Long Gold, Multicolored Stone and Diamond Curb Link Chain Necklace
Lot 149 The Esmond Bradley Martin Collection
The remains of a library of Africana
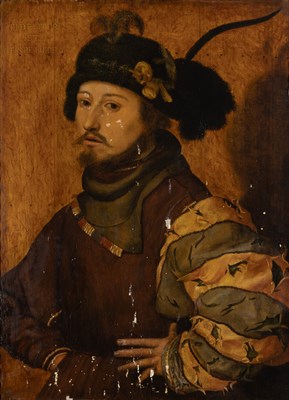









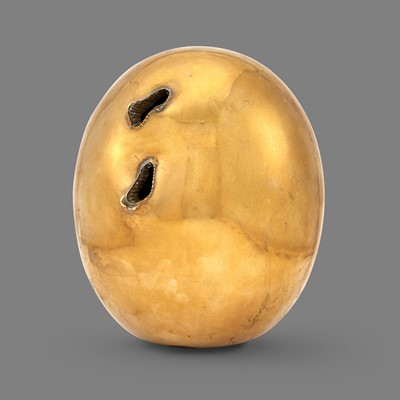












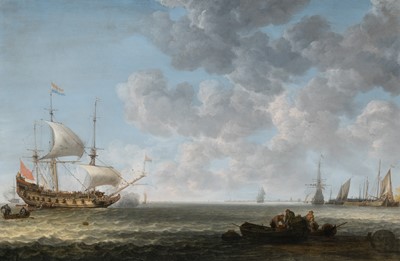






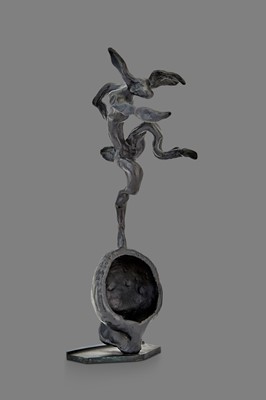
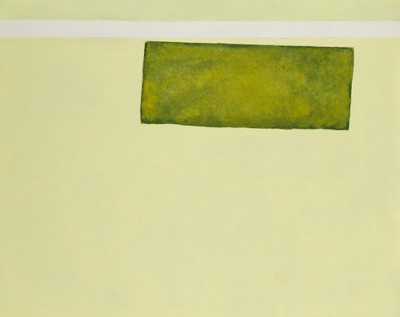
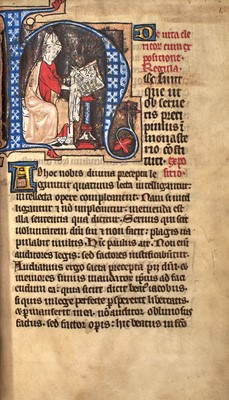






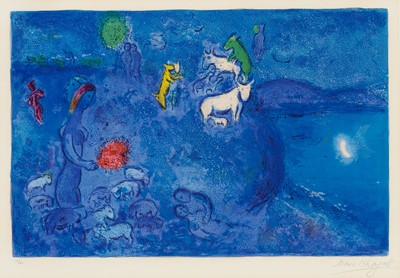








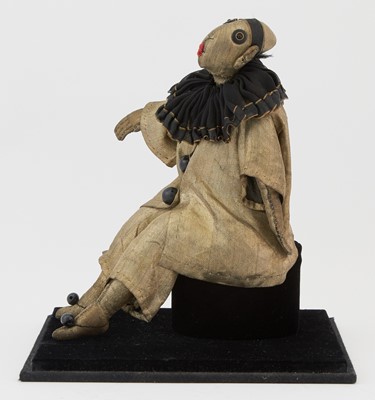



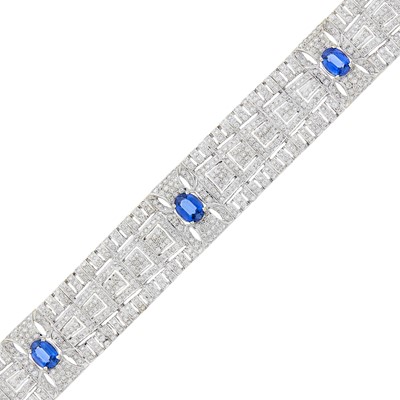



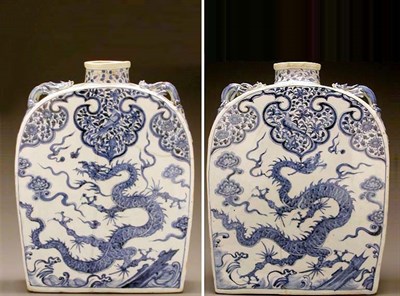








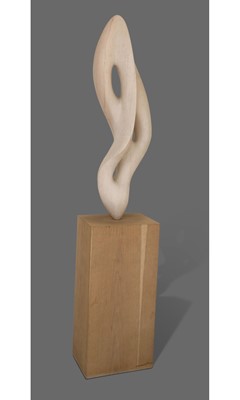

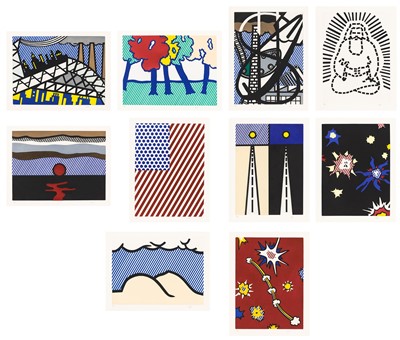











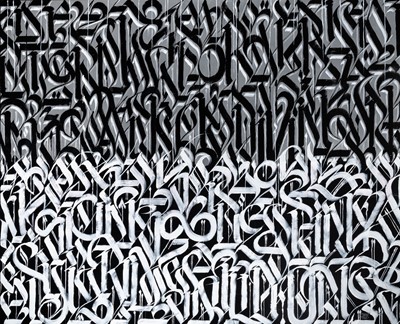



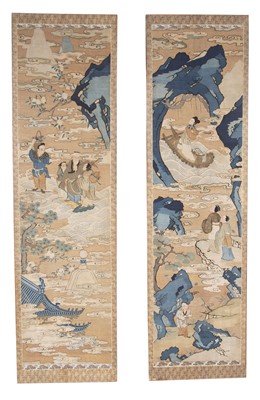



![Lot 136 - [ANGLING-MANUSCRIPT]
MARRIOTT, BENJAMIN. Trouting Along a Tributary of the Lehigh.](https://goauctiondoyle.blob.core.windows.net/stock/1647551-1-small.jpg?v=63826498504557)
